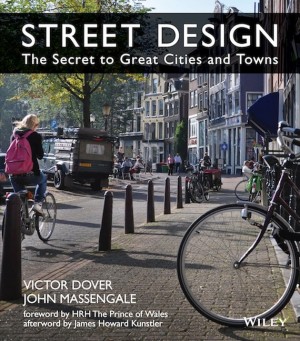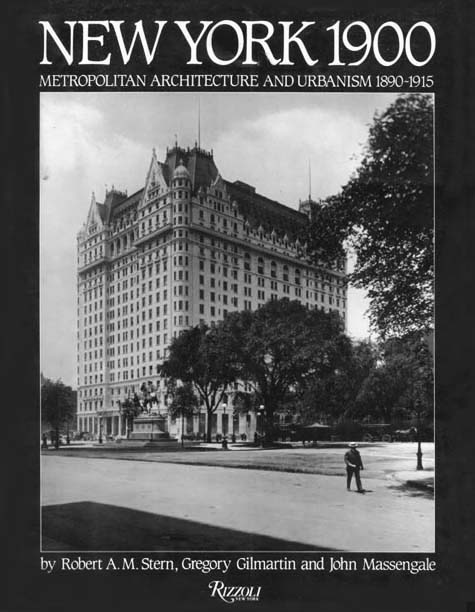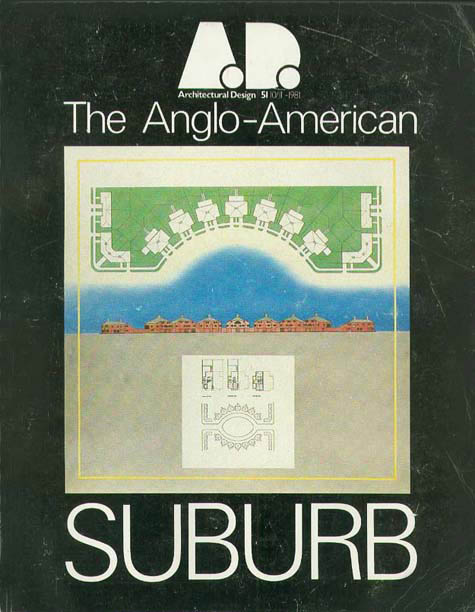These are the plans referred to in the post above. They were designed by architecture students at the University of Miami in 1998. Click on the plans for larger images.
From that post, Yankees To Ask New York For $300 Million For Stadium:
A real village is a walkable neighborhood with a mix of uses: stores, offices, houses and apartments. And real urban design is about making streets, squares, parks and places, not buildings.
Traditionally this was done in New York by the City “mapping” the streets: all of Manhattan above 14th Street was drawn in the famous New York Commissioner’s Plan of 1811, although many of the streets were not built until 4 or 5 decades later. In the outer boroughs, many of the streets were built by developers, but to the plans and specifications of the city. . .
In their Yankee Village plans, the University of Miami students used the design of streets and squares, and the location of civic and commercial buildings, to make a new neighborhood that knits back together the lost section of the Bronx between the Harlem River and the Stadium.





The Stadium Is Modeled on the Coliseum in Rome



