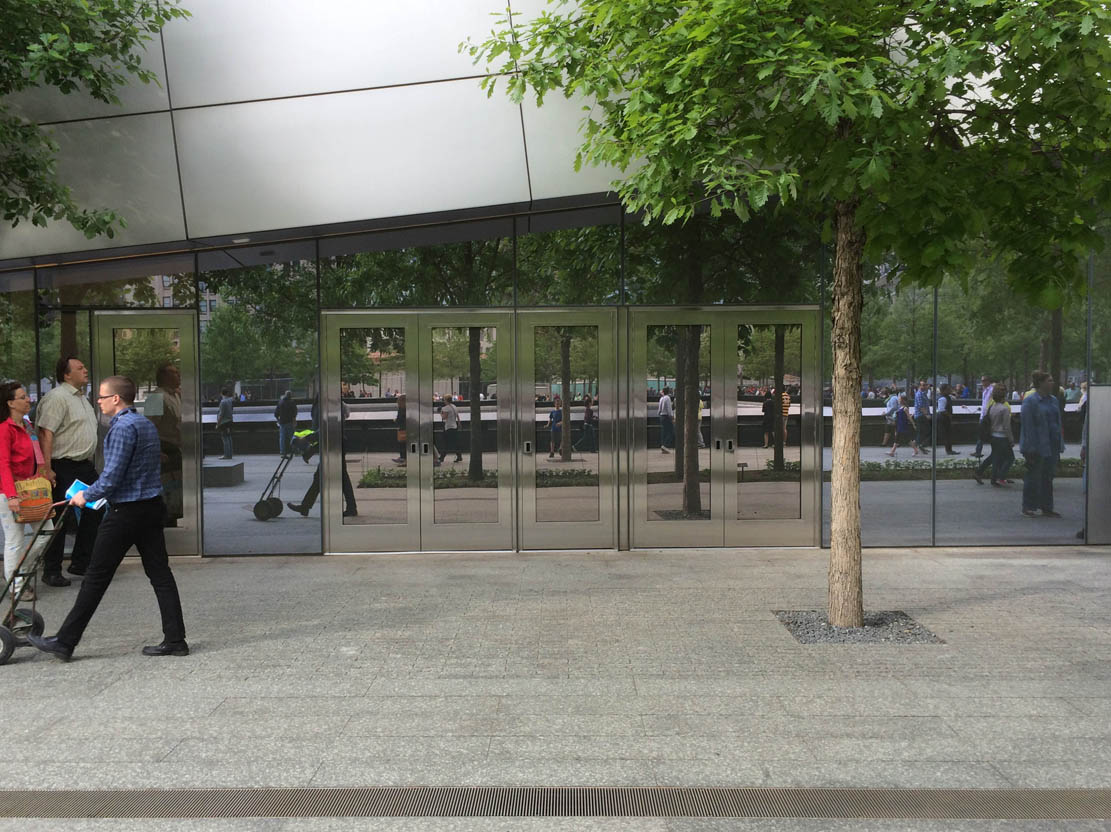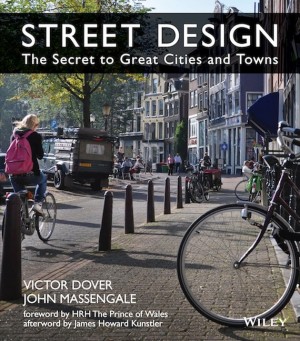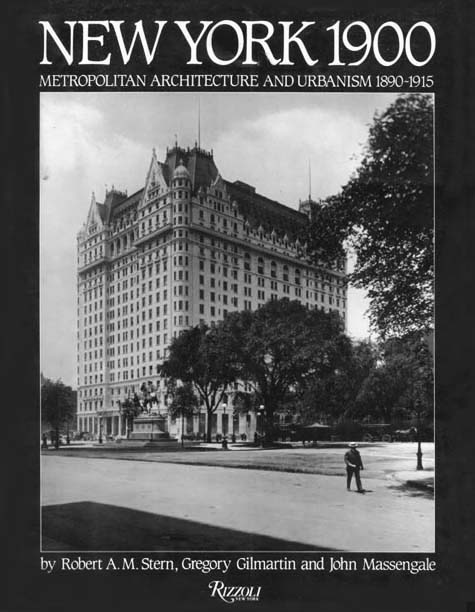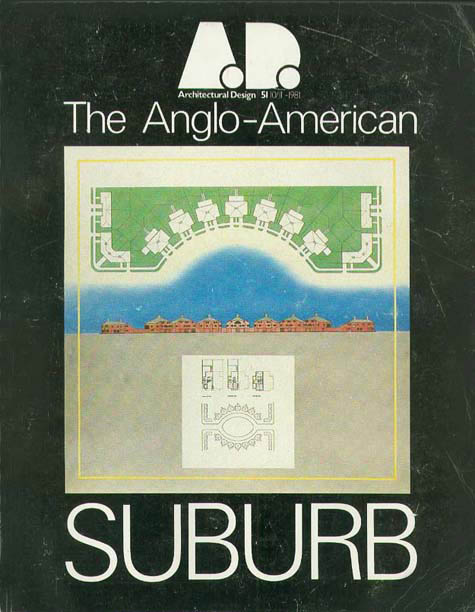
THE MAIN ENTRANCE to the 911 Memorial Museum looks like the exit from a cineplex in a suburban shopping mall. It is unworthy of New York and a sad commentary on how little we achieved at Ground Zero after a decade of discussion and enormous amounts of public funding. (Photo taken in June 2014)
REPOSTED from Veritas et Venustas:
I didn’t always disagree with Herbert Muschamp, it just seemed that way. The articles had so many different ideas and threads, that there were frequently good ideas in many of the columns.
Muschamp once explained the multiplicity of ideas in an autobiographical article he wrote for Art Forum, when he explained that he had 7 “voices” for writing (all of them unhappy and female), and that he tried to use at least 2 or 3 in every thing he wrote.
His Ground Zero article for the Times may have been the first to point out that the LMDC was building Houston on the Hudson. Many others followed, as it became more and more obvious as the plans were developed.
How did we end up in Houston? That is the burning question raised by a new set of design guidelines for the office towers at ground zero. True, we’ve got a hole the size of Texas sitting down there in Lower Manhattan. But how did ground zero come to inherit a vision of glitzy, structurally inept towers that would look more at home in an office park for energy companies in Space City U.S.A.?
The New York Times, November 8, 2003 Saturday
HEADLINE: Design Guidelines for Ground Zero Point More to Space City U.S.A.
By HERBERT MUSCHAMP
How did we end up in Houston? That is the burning question raised by a new set of design guidelines for the office towers at ground zero. True, we’ve got a hole the size of Texas sitting down there in Lower Manhattan. But how did ground zero come to inherit a vision of glitzy, structurally inept towers that would look more at home in an office park for energy companies in Space City U.S.A.?
Students of architecture and urbanism will be pondering such questions for years. Many of the answers lie beyond an architecture critic’s grasp. They will be found within the realms of politics and economics. But no building can be properly analyzed without taking the social and ideological structures of power into account. The guidelines, which were prepared by Studio Daniel Libeskind, reveal the extent to which such structures have dishonored the ground zero design process, which was supposed to be open and democratic.
Thus far the guidelines, which are dated Oct. 23 and 27, exist only in draft form. But they have already been circulated among the group of architects retained by the developer Larry A. Silverstein to design office towers for ground zero.
The Lower Manhattan Development Corporation, of course, says that these guidelines are already outdated, that the process is still very fluid.
Even so, they do provide a glimpse into Mr. Libeskind’s inflated ambitions for the World Trade Center site. Contradicting his earlier assurances that different architects would design the towers, the drawings establish that Mr. Libeskind’s intention all along has been to become their sole architect. What he calls design guidelines are just short of schematic designs for actual buildings. Mr. Silverstein’s architects, not to mention the Lower Manhattan Development Corporation, would be fools to accept them.
So would we. In fact, the time has come to examine in some detail the ground zero design process as it has unfolded in the last two years.
The process began as a political story and has again become one. What’s needed now is a cultural framework for interpreting it. Until such a scaffold is in place, it will be impossible to make artistic sense of this or that scrap of design as it comes floating along.
More balloons are due shortly. On Nov. 17 the development corporation will present designs by finalists in the competition for a memorial to the victims of 9/11. Next month Mr. Silverstein is expected to present a preliminary design by David M. Childs of Skidmore, Owings & Merrill and Mr. Libeskind for Freedom Tower, the first office tower on the construction schedule.
Mr. Libeskind’s design guidelines build on material presented in September as the Refined Master Site Plan. The title was odd: the public had yet to see a master plan. What they saw was a patched-together collage of an obsolete site plan, new plans for below-grade uses (chiefly transportation) and architectural renderings submitted by Mr. Libeskind in February.
Unless you’ve been living on Mars, you’ve already seen those illustrations and the familiar features depicted in them: the wedge of light, the exposed slurry wall, the spiral of skyscrapers culminating in the 1,776-foot-tall Freedom Tower, and so on. Mr. Libeskind’s plan partly transforms those images into architectural designs. Though less impressionistic than the earlier images, the drawings present a set of highly articulated building envelopes. These are shaped entirely by formal concerns and do not reflect a serious analysis of structure, circulation and interior organization. Those, presumedly, would be left to the individual architects on Mr. Silverstein’s team.
Not a lot else would be. If these guidelines — or ones anywhere near as rigid — are adopted, Mr. Childs, Jean Nouvel, Fumihiko Maki and Norman Foster, architects whose experience, talent and professional experience vastly exceed Mr. Libeskind’s, would be reduced to the level of executive architects, producing working drawings for designs they had virtually no hand in shaping.
Forget Freedom Tower. It should be renamed Straitjacket Tower. The guidelines for it are so rigid as to virtually exclude Mr. Childs from shaping the building he was hired to design. As a formal composition, the design is feeble. Conceptually, it is kitsch, with its broadcasting spire intended to echo the Statue of Liberty’s upraised arm more nearly resembling a skyward salute. The design is not worth the increased expense that its complex and illogical structure would incur.
When first appraising this proposal last December, I noted its resemblance to unbuilt designs for the stadtkrone, or city crown, developed by German Expressionist architects in the early 20th century. Those with a sense of history have found this resemblance highly disturbing.
For historians of the Expressionist period, the stadtkrone has long been a controversial concept. The architecture critic Wolfgang Pehnt, among others, has seen it as a forerunner of National Socialist ideology. As developed by Expressionists like Bruno Taut, the city crown’s imposing scale, its subordination of individuals to the mass, its homogenous formal vocabulary and its aura of religious spectacle offered a glimpse of a totalizing aesthetic that came to fruition in the cathedral of light, Albert Speer’s design for the 1936 Nuremberg rallies.
Similar forms, of course, can convey different meanings. Expressionism has inspired many architects of Mr. Libeskind’s generation to design projects that are antifascistic. But the Libeskind design flirts perilously with the ideology of its source.
It is, for one thing, a creation of the state, and its rhetorical themes conform obediently to prevailing political views. The “assault on freedom” — Mr. Libeskind’s term for his plan’s underlying theme — is a propagandistic notion, not a historical fact.
Any design guidelines that insist on restrictiveness and homogeneity should be rejected. There is not just one way to respond to 9/11. The exclusion of other architectural visions is an assault on the idea of the city as a place where every voice counts.
Design guidelines in general are problematic for ground zero. Commonly used in suburban residential neighborhoods, they are now most often associated with the followers of the New Urbanism, developers of suburban communities known for their “traditional” period pastiche styles. Plans originally prepared for the Lower Manhattan Development Corporation by the New York firms Peterson/Littenberg and Beyer Blinder Belle adhered to this retro design philosophy. That is one reason for which these plans were rejected by the public at town hall meetings held at the Jacob K. Javits Convention Center in July of last year.
The development corporation’s “innovative design study,” organized after that meeting, was intended to bring contemporary architecture into consideration. The selection of Daniel Libeskind was the end result of that process.
Yet as David W. Dunlap noted in The New York Times in March, Mr. Libeskind’s proposal was strikingly similar to the earlier plans. It differed chiefly in the angular and fragmented forms of the buildings depicted in Mr. Libeskind’s renderings. The problem is that those illustrations were not intended as designs for buildings, a task that in any case fell outside the scope of the planning tasks that the architect was hired to perform. Rather, they were stand-ins for the buildings that would be designed by the “other architects” that Mr. Libeskind himself had specified. That inclusiveness was possibly the best feature that his proposal had to recommend it.
I don’t doubt that Mr. Libeskind and his supporters believe that artistic principles are at stake in the formulation of his guidelines. Even, or perhaps especially, considering the doubt that has already been raised about the wedge of light, the slurry wall and other features, I wouldn’t expect them to think any other way.
But there are other ways to think, build and remember. Isn’t this the point of freedom? The point of cities? The point of art? We need not recast our urban centers according to suburban styles of taste, or in the image of cities where rigid conformity is the rule.
“Art,” Marshall McLuhan wrote, “is anything you can get away with.” In that sense, at least, the guidelines are of the highest artistic order.
© 2003 The New York Times Company
The New York Times, October 1, 2002 Tuesday
HEADLINE: An Appraisal;
Ground Zero: 6 New Drawing Boards
By HERBERT MUSCHAMP
The Lower Manhattan Development Corporation has taken a giant step toward securing public trust. Last Thursday, the corporation, a state agency, announced the selection of six design teams to study the future of the World Trade Center site and the financial district. The teams include some of the most fertile minds at work in architecture today. If the public keeps its eye on the ball, the development corporation’s latest effort could change the course of cultural life in New York.
The teams, who are being paid $40,000 each, will be given specific requirements for the project the week after next. That will leave them roughly six weeks to complete the work, which is due at the end of November.
The six teams span a broad range of generations, nationalities and architectural points of view. Collectively, they represent the diversity of expression prevalent in architecture today. They cannot be categorized by style. For the most part, they share a commitment to architecture as a creative medium.
The team members are further noted for their focus on cities. The jurors responsible for narrowing the field from an initial pool of more than 400 applicants declined to include designers associated with the suburban “new urbanist” movement. In a practice common to design competitions overseas, but seldom found in the United States, they have invited younger applicants to compete with more established offices. This, in itself, will bring a more cosmopolitan outlook to the process of rethinking Lower Manhattan.
Copyright 2002 The New York Times Company
The New York Times, December 19, 2002 Thursday
HEADLINE: VISIONS FOR GROUND ZERO: AN APPRAISAL;
The Latest Round of Designs Rediscover and Celebrate the Vertical Life
BYLINE: By HERBERT MUSCHAMP
Built or only imagined, architectural designs all contribute to the larger cause of making cities live. Yesterday, New York got its first look at the latest round of designs for ground zero.
In our hype-drenched era, a critic will have to risk raising cynical eyebrows with superlatives adequate to the occasion. Let them rise. Let them arch into furious knots. The architects have risen to the occasion. So should we.
Organized as a study project, the new set of plans is sponsored by the Lower Manhattan Development Corporation, the state agency created to supervise new construction in the financial district. Unlike the initial group of proposals released by the agency last July, these plans throb with energy, imagination, intelligence and the sheer thrill of contributing to a battered city’s rebirth.
For that is what this is about. “Vertical is to live, horizontal is to die,” the designer Buckminster Fuller once said. No one knows that better than New Yorkers. We come here to live the vertical life. We actually like vertigo. These architects have rediscovered verticality for a new generation.
The design teams and their offerings follow, in almost no particular order of preference.
Studio Daniel Libeskind. If you are looking for the marvelous, here’s where you will find it. Daniel Libeskind’s project attains a perfect balance between aggression and desire. It will provoke many viewers to exclaim that yes, this design is actually better than what was there before.
The project’s power is partly rooted in Mr. Libeskind’s immigrant experience: this guy actually arrived by boat. On a mythical level, at least, most of us have experienced the wonder and fright of arrival in the big city, the simultaneous sense of freedom and intimidation, the exhilaration of moving into the unknown.
Mr. Libeskind has captured these emotions, or, I should say, recaptured them, for in truth the twin towers, with their grand Egyptian scale, shattered the crystalline formation of the legendary Lower Manhattan skyline that once greeted voyagers as their ships slipped into New York Harbor. Mr. Libeskind has fashioned a new set of crystals, brilliantly faceted skyscrapers, forms that recreate the aspiration many architects felt when plate glass was new.
Richard Meier, Peter Eisenman, Charles Gwathmey and Steven Holl. We owe to the 18th century the perception that beauty begins with fear. That is what 19th-century painters of the sublime sought to capture in their landscapes. New York’s beauty starts from the same place: the sharp intake of breath that would eventually find its way into the words awe and aesthetic. Put another way, this design welcomes us home to the town that drives us nuts.
Copyright 2002 The New York Times Company



