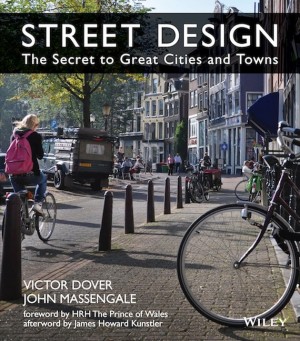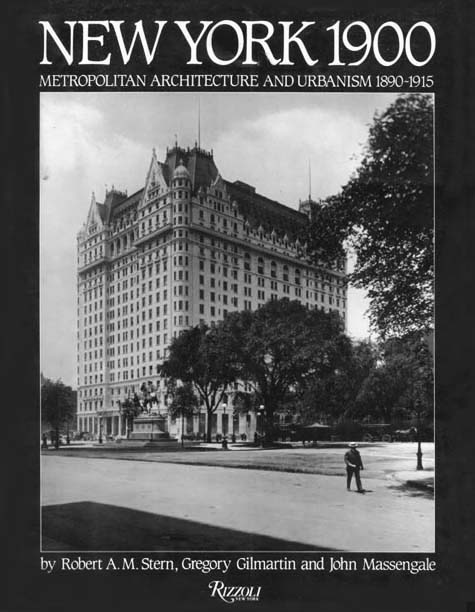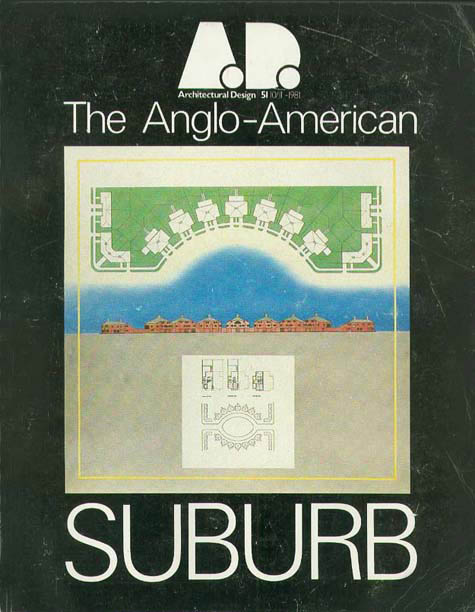I RECENTLY spent a week in Seaside, where I was once Town Architect. In honor of Seaside, I’m uploading two essays from Street Design, The Secret to Great Cities and Towns. The first is a general essay on Seaside and New Urbanism. The second, below, is about the first street in Seaside, Tupelo Street. Tupelo was also the only street when I began my job as Town Architect.
Tupelo and West Grove Streets,
Seaside, Florida
Duany, Plater-Zyberk & Company,
1981–Present
Neighborhood Street
Urbanism takes time. Fifty years might pass before the last streets, parks, or buildings drawn in a master plan are completed. Or, during those fifty years, there might be two new master plans. Most of us involved in urban design will be dead before any of our plans are fully built out.
The Seaside plan was drawn in 1981. When Progressive Architecture visited in 1984, forty buildings had gone up, which is less than 10 percent of the final number.5 As we write this in 2013, there are still a few lots that haven’t been built on, and the downtown is less than half complete.
The Progressive Architecture critic Daralice Boles was impressed by the urbanism of Seaside, although it has to be said that in 1985 there was more promise of urbanism than the real thing. It’s noticeable that not one of the photos in the seven-page article is a street view. In fact, although there are a few photos taken from the first street built—Tupelo Street—the street has been carefully cropped out of every photo that included any part of it.
One reason for the lack of street views was that Tupelo did not yet have any continuous streetwalls shaping it. The trees were too small, and the houses were so scattered that there was only one place where there were three houses in a row and only one place where there were two houses across the street from each other, even though Seaside was built one street at a time. Another view in the magazine shows Tupelo Street from behind, looking east over the scrub that covered the site. When that photo was taken, individual, freestanding houses rose above low scrub oaks that were barely higher than the level of their raised floors, built on wooden pilings in the sand.
When the developer Robert Davis (Figure 6.27) inherited the land, his grandfather had already clear-cut most of the site to build summer housing for the employees of the Pizitz Department Stores in Alabama. Many years later, the land had no plants or trees taller than three feet. These were buffeted by salt air and winter winds off the Florida Gulf, so that in some years the oaks would grow an inch or two, but in other years they shrank.
Seaside’s landscape code, one of the first xeriscape plans in the United States, emphasized the preservation of existing oaks and only allowed the planting of a few tree types that could withstand the climate without high maintenance. Eventually, the hundreds of houses and other buildings built for the resort buffered the wind and concentrated the rainwater on the site. Over time the trees grew significantly, so that narrower east-west streets like Forest Street developed a natural tree canopy from the old scrub. Today, the streets can be quite lush, but they took decades to get to that stage.
In the two early pictures by the photographer Steven Brooke, one can see the original palm trees (in Figure 5.59) and the oyster shell roadbed (Figure 5.60). There are palm trees on the Florida Panhandle, but the first winter after the palm trees were planted at Seaside was a particularly hard one, and several of the trees died. New sand live oaks replaced the palm trees in 1983, and today, some of the houses on Tupelo and the surrounding streets are completely hidden from the street by the live oaks (Figures 5.61 and 5.62). The effect is similar to the tropical hammock ecosystem that Davis knew from his former home in Coconut Grove, Florida when he was a developer in Miami.
Figure 5.59: Tupelo Street, Seaside, Florida. Duany Plater-Zyberk& Company, 1981. Looking south on Tupelo Street in 1983. There were a number of experiments carried out on Tupelo Street, the earliest street at Seaside. In the first year, seen here, there were palm trees and a clay roadbed. An unusually harsh winter killed many of the palm trees (which normally can grow on the “Redneck Riviera”), and the clay roadway was bad once the traffic from buyers and potential buyers picked up. © Steven Brooke Studios
Figure 5.60: Tupelo Street, Seaside, Florida. Duany Plater-Zyberk & Company, 1981. Looking north on Tupelo Street in 1984. In the second year, Robert Davis first planted tupelo trees and then sycamores as street trees, but eventually settled on the same oaks that had originally covered the site. In 2014, the Seaside Community Development Corp. will plant new palm trees downtown. © Steven Brooke Studios
Figure 5.61: Forest Street, Seaside, Florida. Duany Plater-Zyberk & Company, 1981. Looking east on Forest Street, towards Savannah Street, in 2011. Helped by the houses on the land breaking the wind and concentrating the rainwater, the Sand Live Oaks and shrub oaks grew rapidly. The oyster shell road surface seen in Figure 5.62 was replaced by bricks in 1985, because the oyster shells were too dusty in the summer when cars drove over them.
Figure 5.62: Tupelo Circle, Seaside, Florida. Duany Plater-Zyberk & Company, 1981. Looking east on West Grove Avenue in 2011. As the trees matured, they began to conceal some of the houses, reminiscent of tropical hammock street scenes in Coconut Grove, Miami, Florida.



